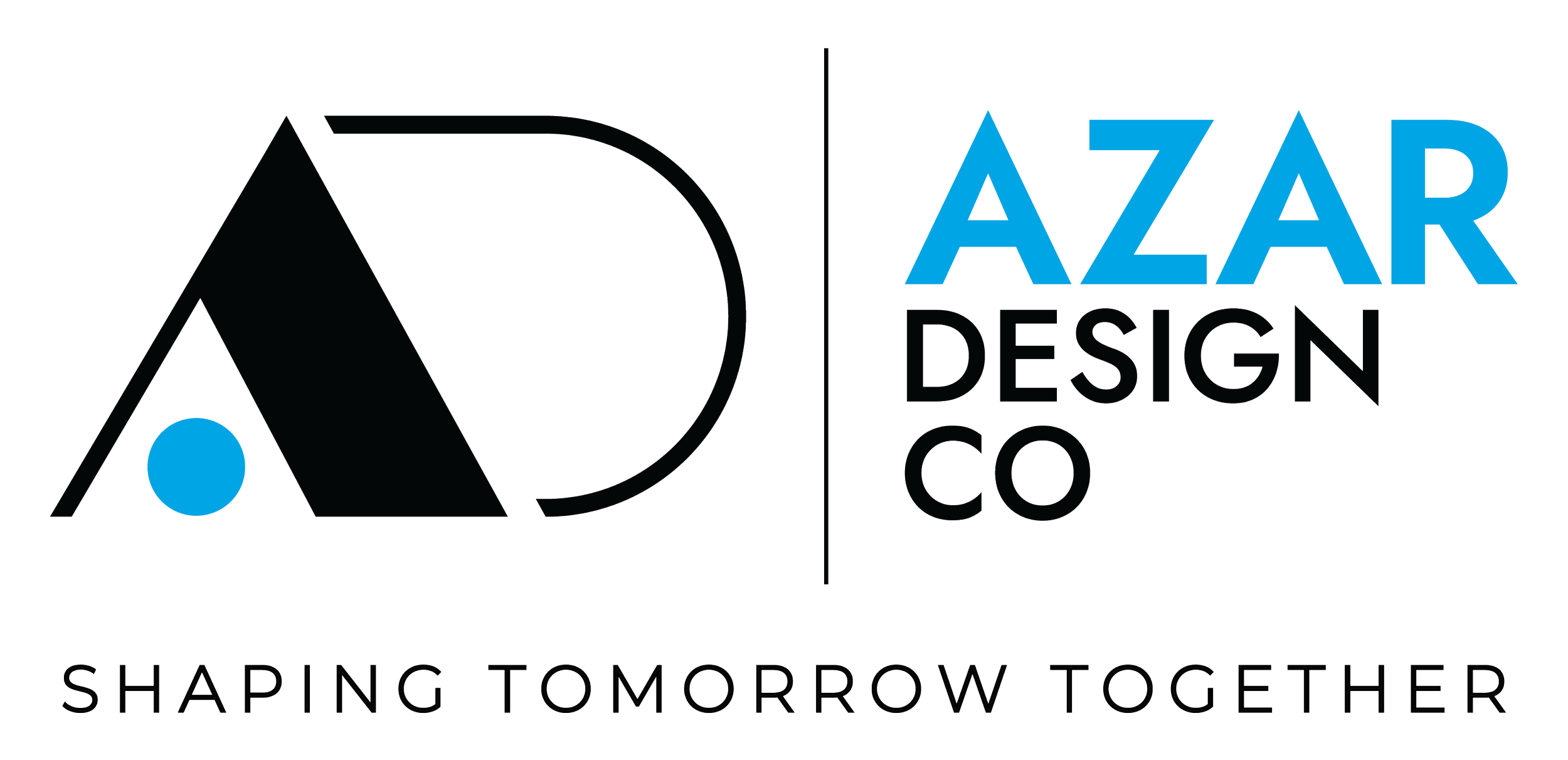Welcome to the DL&W
Buffalo’s Public Space

The DL&W project is a public market, gathering place, and entertainment venue set on the second floor of the historic train terminal and situated at the confluence of the Buffalo River, Erie Canal, and Niagara River, immediately adjacent to Canalside and KeyBank Center.
Here, food, culture, and experiences co-exist in an iconic building shuttered to the public for fifty years. With vendors, events, and everyday amenities, we’re designing the DL&W for how we live now.
This is a place created for Buffalo to meet up, eat well, and spend time together.
Eat, explore, enjoy
Fresh food, groceries, products, and dining options from local chefs and artisans
Indoor and outdoor seating, public art, and year-round programming
Spaces to gather, walk, work, and unwind
A live music venue and special event space
A waterfront setting tied to trails, transit, and downtown destinations
A project with momentum
The DL&W is underway! Backed by years of planning, public outreach, and expert design, the project is led by Savarino DL&W Development LLC with support from the State of New York and the Niagara Frontier Transportation Authority.
Construction is in progress, and the DL&W is coming to life.
A landmark reimagined
Located above the NFTA’s new Metro Rail passenger station, the new public market connects the city to its storied past and its bright future. It’s an everyday destination in a landmark setting — linking trails to transit and people to one another.
More than a place to shop or eat, the DL&W invites us to spend time together. This is Buffalo’s public space: open to everyone, ever-evolving, and easy to access and visit.
Making connections
The DL&W project is deeply tied to Buffalo’s movement: past, present, and future.
It sits atop the southern end of the expanding Metro Rail line, with connections via the transit system to Canalside and the Shoreline Trail, which is part of the larger Empire State Trail.
Tour the Terminal
Footage of the DL&W terminal from 2021.
Meet Our Partners
This project is made possible through collaboration between the public and private sectors. We thank our project partners for their support and leadership in bringing this project to life.



















