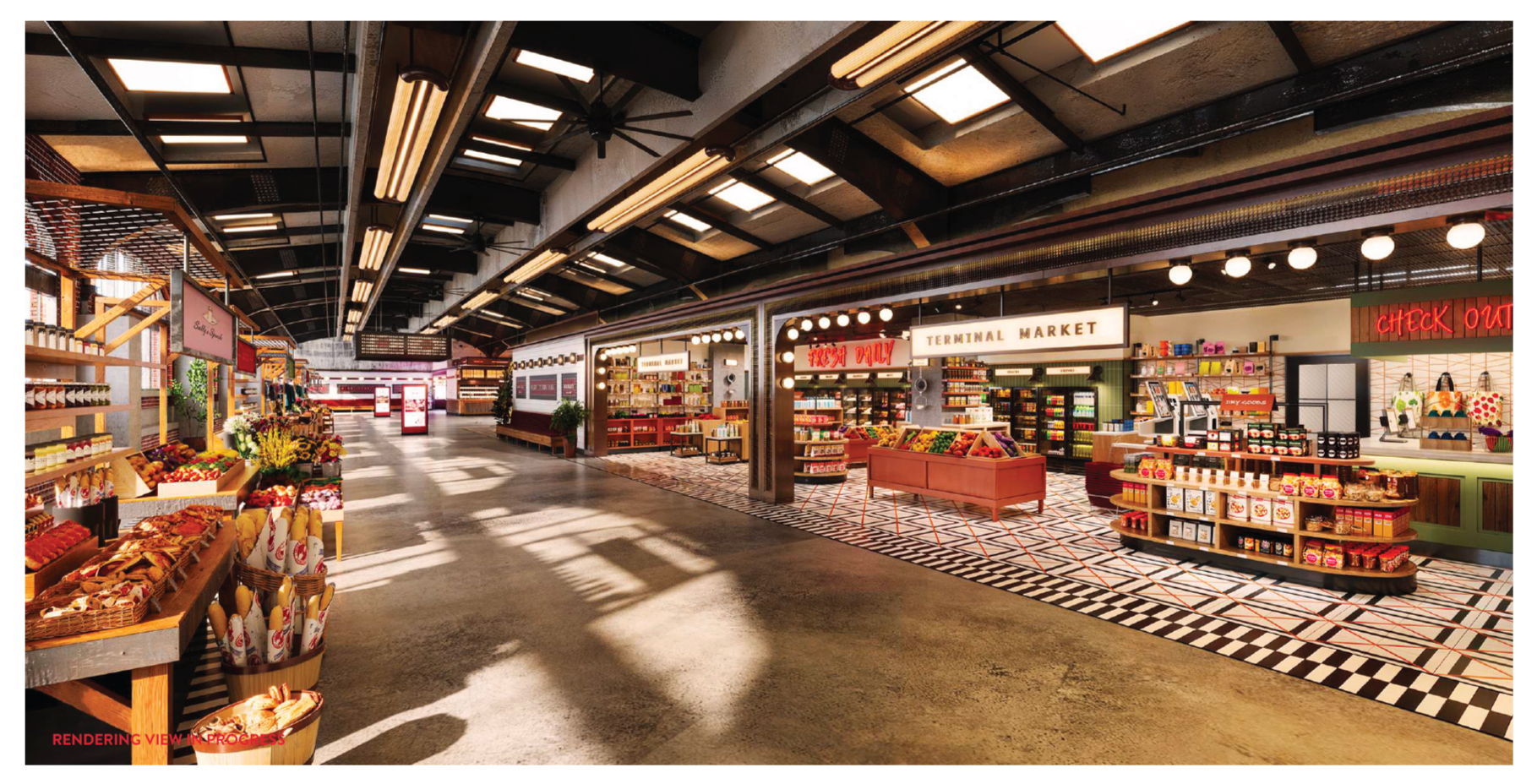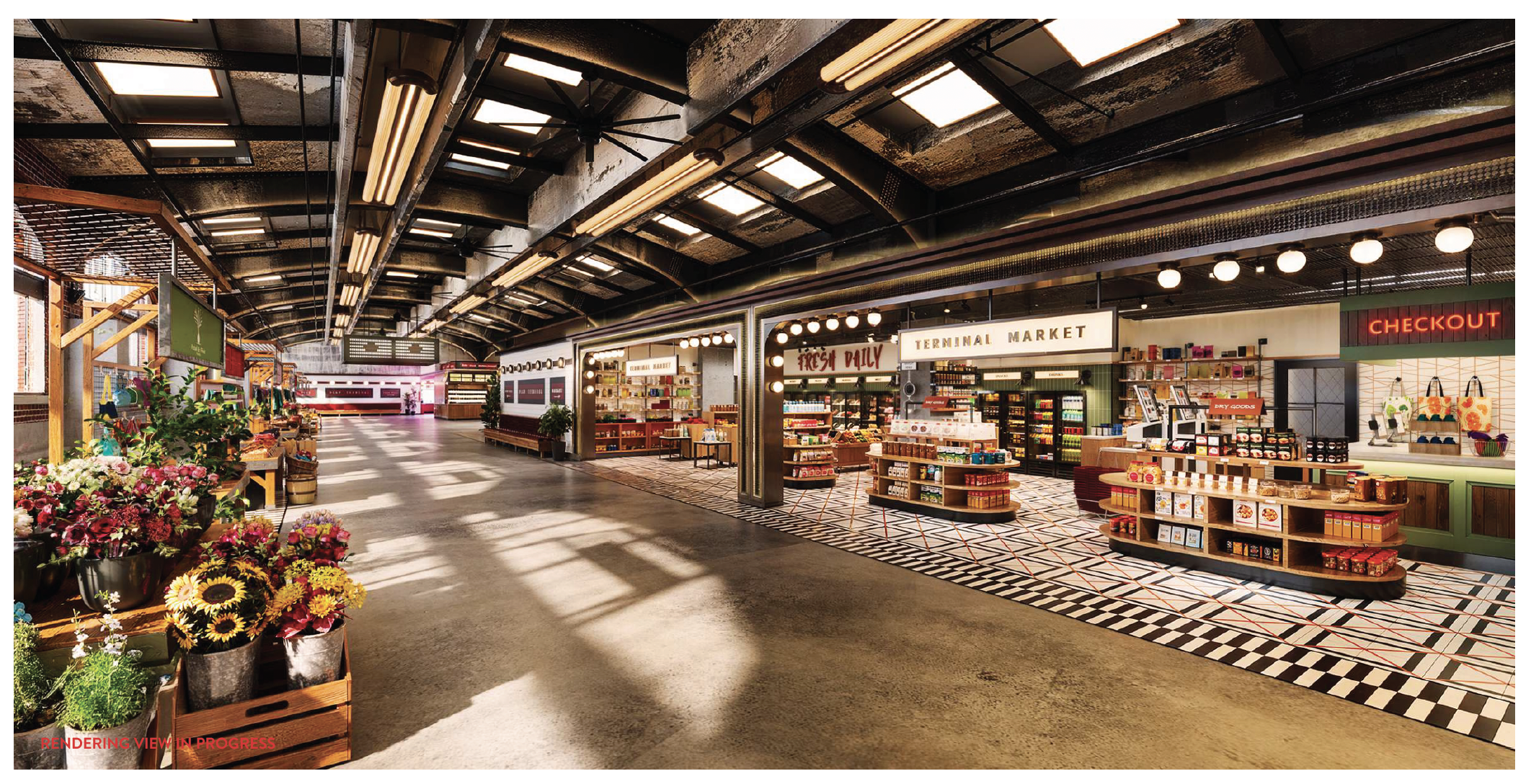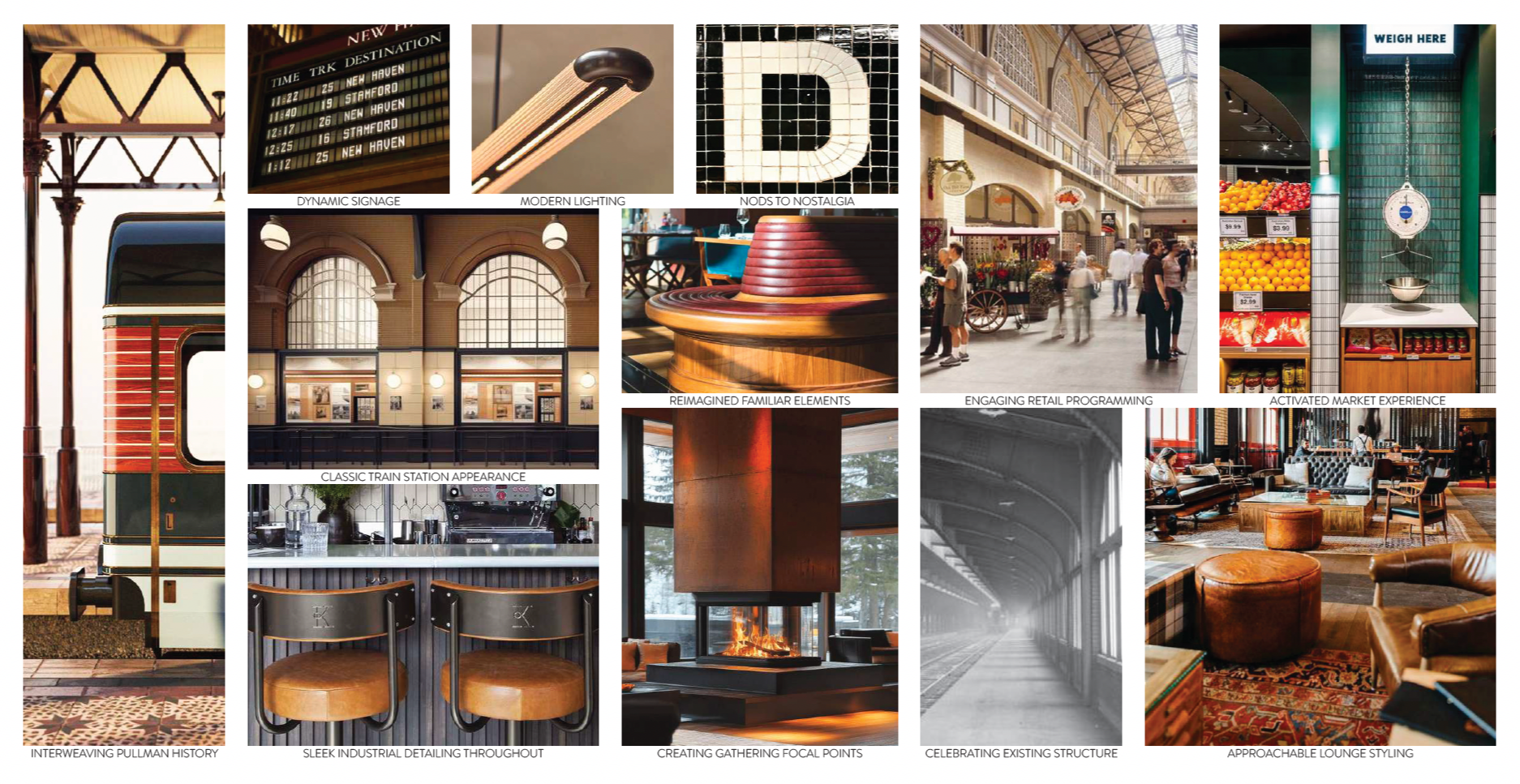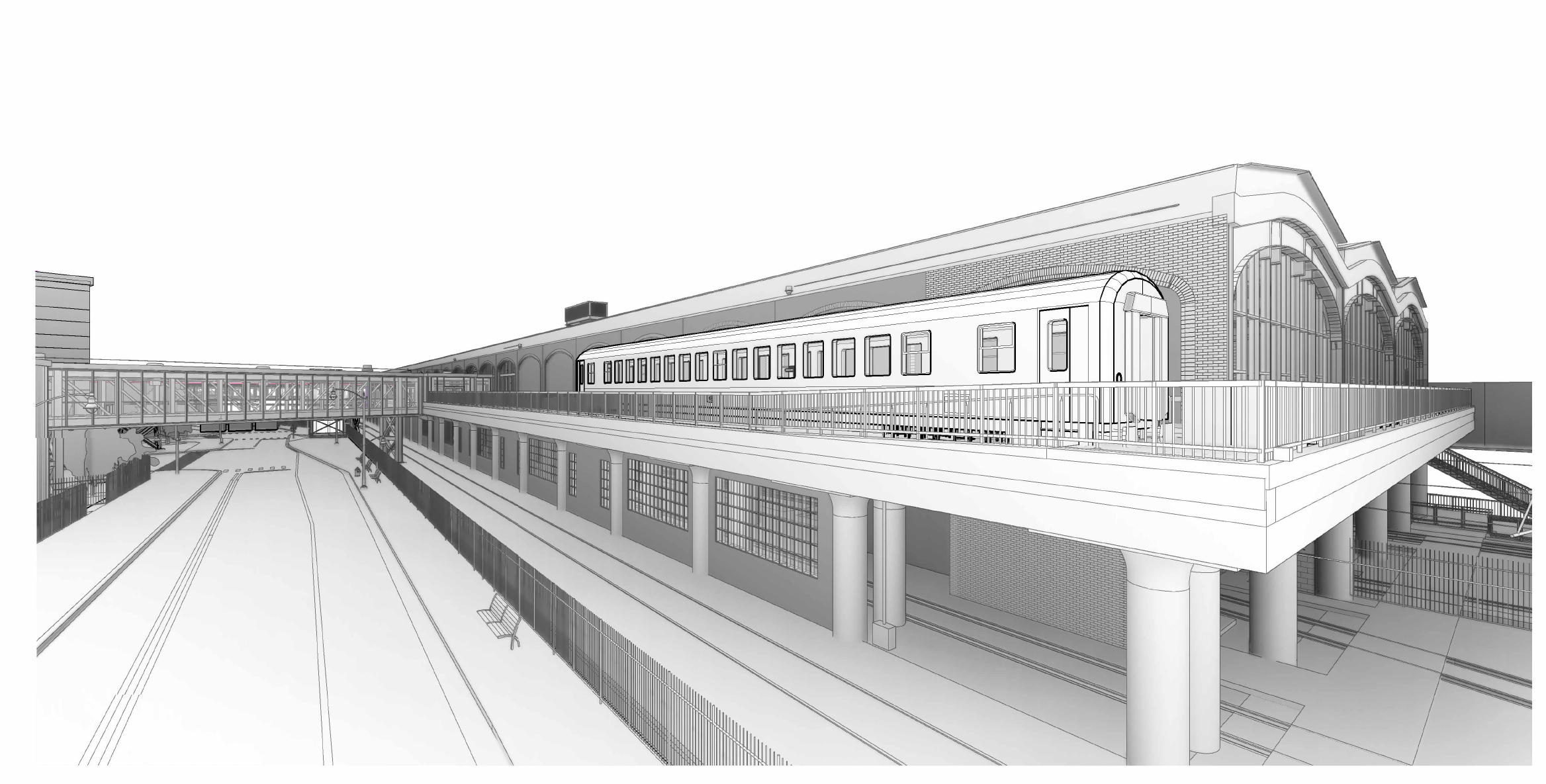Project Progress
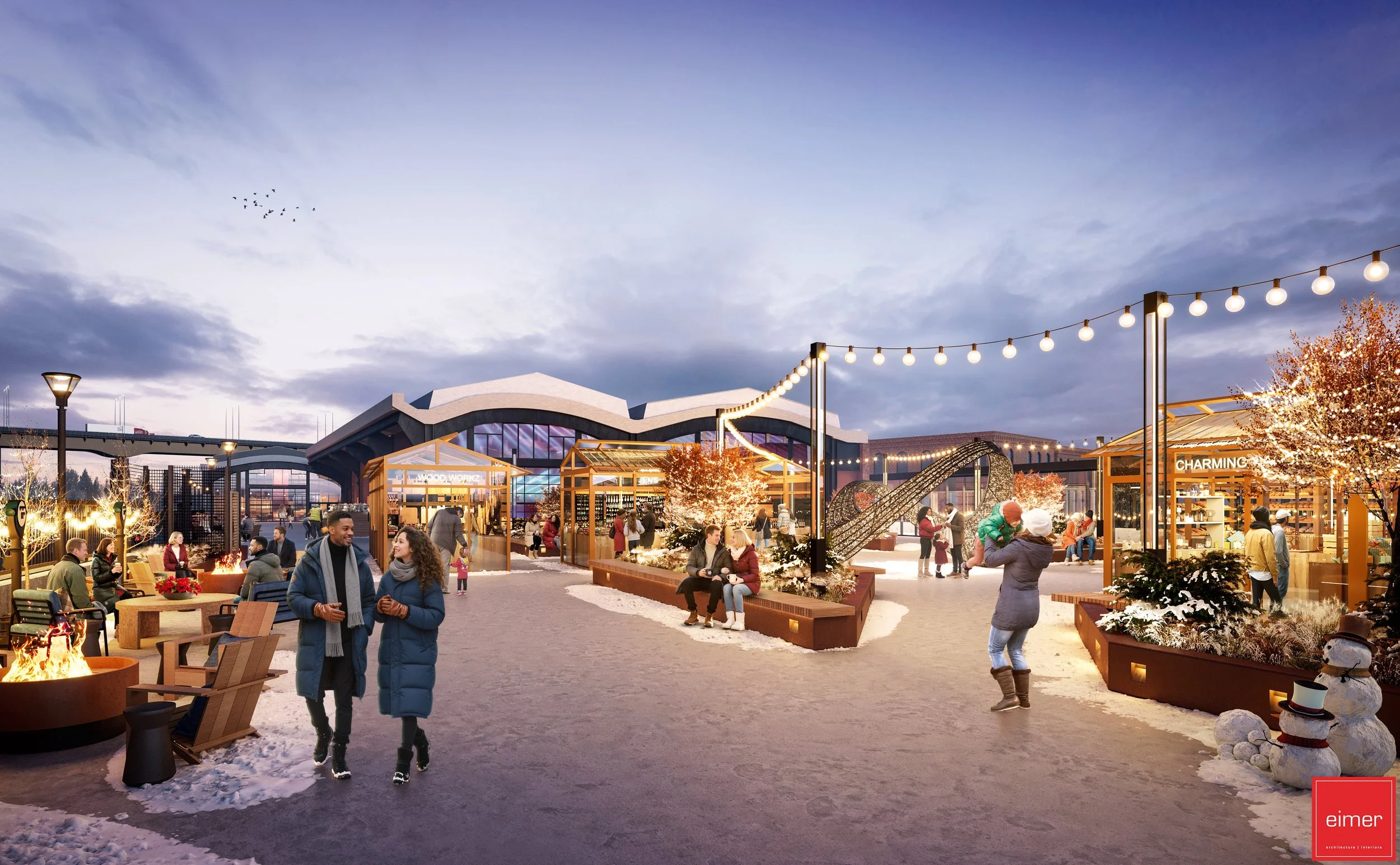
The vision for DL&W project has evolved over many years, guided by community input, community impact, market research, and feasibility analysis..
The Niagara Frontier Transportation Authority (NFTA) issued a public solicitation to select a developer and development plan for the empty second story of the DL&W terminal. Savarino Companies was selected to lead the project, proposing a plan combining public and private uses to support NFTA’s broader goal: a dynamic, transit-oriented redevelopment that brings new life to the site while expanding Buffalo’s Metro Rail system.
To begin the process, Savarino Companies brought in Project for Public Spaces, a nationally recognized placemaking firm, to lead community outreach and site analysis. The resulting vision and development outline reflected what the public wanted most and what would have the greatest prospects of success: a welcoming, flexible, everyday space that supports connection, culture, and commerce.
Since then, a team of expert consultants — including transportation planners, cultural strategists, public market advisors, entertainment experts, food and beverage consultants, financial consultants, and architects — have fine-tuned the plan for terminal’s re-development.
Project milestones
This timeline offers a look at key moments in the planning and development of the DL&W project, a rehabilitation project designed to turn the long-vacant second floor of Buffalo’s waterfront DL&W terminal into a mixed-use public space.
From early visioning and public feedback to approvals and updates, each step represents collaboration, due diligence, and a shared belief in the project’s potential. While not exhaustive, this summary reflects major milestones to date and will be updated as the project advances.
-
Responses to an RFP posted by the NFTA for the development of the DL&W terminal’s second floor are due in March 2019.
-
Developer Sam Savarino submits proposal to NFTA:
Development team includes Foit-Albert Architects and Engineers and placemaking consultant Project for Public Spaces.
NFTA to provide “Required infrastructure and public improvements” to terminal including:
Stabilization of all structural deficiencies
Existing passenger platforms
Installation of fire suppression and life safety systems
Installation of public restrooms
Base systems for electric, lighting, and HVAC
Access/egress, including elevators and truck lift
Developer responsible for its additional improvements.
NFTA to lease premises to developer for $1/year.
-
Developer to retain Projects for Public Spaces (PPS) for collaborative placemaking process and final report.
“For uses consistent with Developer’s proposal of 3.12.19 as such uses may be adjusted based upon PPS report.”
-
The NFTA and Savarino Companies execute a term sheet for redevelopment of the DL&W terminal’s second floor.
-
Savarino’s team presents a PowerPoint outlining its findings and project goals to the NFTA board.
-
The NFTA and Savarino enter into a Pre-Development Agreement (PDA). The agreement outlines the following:
Savarino holds exclusive development rights to approximately 6,500 square feet on the first floor and 130,000 square feet on the second floor of the terminal.
A Final Development Agreement will be negotiated based on the terms established in the PDA.
The agreement remains in effect for one year following the completion of NFTA’s new Metro Rail station at the DL&W Terminal, with an option for a one-year extension.
A study by Project for Public Spaces (PPS) will help shape the development plan, ensuring the project reflects community needs and best practices in public-space design. (Completed in 2021)
NFTA will undertake a series of Owner Improvements, with both NFTA and the Developer working together to secure approximately $30 million in funding for this work.
Savarino will be responsible for securing approvals and completing additional interior improvements to bring the space into active use.
-
Project for Public Spaces completes a full study with recommendations, a report that is linked below.
-
Project for Public Space’s study is accepted.
-
November 30, 2021: Following discussions with NFTA, Savarino provides NFTA with the itemization, scope, and estimated cost of Landlord (aka Owner) Improvements for the RECAP funding application to NYS, as set forth in the Pre-Development Agreement. Click to view that document here.
-
Savarino retains legal consultants Cannon, Heyman, and Weiss and historic preservation consultants KTA Preservation Specialists.
-
August 22, 2022: NFTA submits application to ESD for $30mm in NYS funding for Owner Improvements as set forth in the Pre-Development Agreement between Savarino and the NFTA. The stated results of receipt of funding as stated in the application:
“Describe the measurable results and economic impact the company expects to achieve through this project. Examples may include changes in profitability, sales, market share, productivity and sales per employee, cycle time reduction, quality, cost saving, etc.:
The project will revitalize the over 100-year old DL&W Train Shed, which is listed on the National Register of Historic Places, to support additional public access to the 2nd floor of the trainshed and private sector development in that space. The 2nd floor of the trainshed is currently inaccessible to the public and there is no private sector activity in the structure. Public access to the space and private sector activity will support economic activity in the space, which will be tied into a new NFTA-Metro Rail Station. This activity will occur along the Buffalo River adjacent to Canalside, the Cobblestone District, and support access to new economic activity along Ohio Street, Ganson Street, and the Outer Harbor.”
-
February 6, 2023: Part I application for historic designation submitted by Savarino DL&W Development LLC.
-
March 13, 2023: Savarino’s application for Historic Tax Credits Part 1 is approved by the National Park Service.
-
NFTA retains Azar Design (formerly known as Foit Albert Associates) to prepare design and engineering documents for:
Core and Shell Improvements, including the Owner Improvements set for in the Pre-Development Agreement between Savarino DL&W Development LLC and NFTA.
Repair of structural deficiencies
-
October 18, 2023: NFTA receives a RECAP grant of $30mm from Empire State Development for improvements to facilitate the second-floor activation of the DL&W. “REGIONAL ECONOMIC AND COMMUNITY ASSISTANCE PROGRAM CAPITAL GRANT PROJECT 137,458 - AMOUNT $30M: Reimbursement of a portion of the design/construction of core and shell improvements targeted at the upper level and selected ground level spaces of the former DL&W Terminal (as described in the Project Description), and design/construction of pedestrian bridges connecting to KeyBank Center.”
-
December 21, 2023: $30M in ESD grant funding (RECAP) is awarded to the project.
-
August 19, 2024: Savarino provides NFTA with:
Copies of its agreements and scopes of work with its third party consultants SB Clark, KTA preservation Consultants, Cannon Heyman Weiss, Plante Moran, Colicchio Consulting and architect Eimer Design.
Tabulation and summary of Savarino’s expected developer costs and developer spending draw schedule.
Copies of these documents and covering correspondence to NFTA are included in Investor Portal.
-
September 9, 2024: The Savarino team—including SB Clark, Cannon Heyman, and Weiss—meets with NFTA, its consultants, and its counsel to discuss developer funding, schedule, and next steps. Click here to view the agenda.
-
October 4, 2024: Updated project Summary provided to NFTA.
-
Savarino retains global feasibility consultants Colicchio Consulting, immersive experience designers Local Projects, accountant Plante Moran, HTC/NMTC consultant SB Clarke, entertainment advisors Twenty6 Productions, and Eimer Design, project architect.
-
Local Projects submits its feasibility experiential study.
-
January 21, 2025: Following meetings and discussions Savarino provides draft lease agreement between Savarino DL&W Development and the NFTA along with attendant documents. These documents are available in the Investor Portal.
-
March 13, 2025: Part II application for historic designation submitted by Savarino DL&W Development LLC.
-
Eimer Design submits v1 of its preliminary design work.
-
Eimer Design submits v2 of its preliminary design work.
-
Colicchio first phase of key operational revenue generation and operating expenses for the project's day-to-day business functions, including food and beverage, entertainment, and experiential.
-
Eimer Design submits v3 of its preliminary design work.
-
Eimer submits v 1.0 of his Test Fit Package with some early stage renderings.
-
Eimer submits v 2.0 of his Test Fit Package with some adjusted early stage renderings.
-
The Part II application for historic designation submitted by Savarino DL&W Development LLC is approved as submitted on July 8, 2025.
-
Eimer provides another set of updated renderings and designs.
-
Updated test-fits from Eimer show a relocation of the proposed sit-down restaurant, an update to the performance venue’s amenities, and the future home of Buffalo electric Glass.
-
Buffalo Electric Glass announces its intentions to operate from Savarino’s second-floor development of the DL&W. Led by former executives fro the Corning Museum of Glass and a board of talented WNYers, the project uses hydroelectric power to tell the story of of The City of Light.
-
DL&W public market (Floor Two) test activation.
-
DL&W public market (Floor Two) activation.
Key planning documents to date
Revised Test-Fits
An update to the second floor’s layout and uses.
Test Fit Design Package
Eimer Design’s Design Package.
Test Fit Package 3.0_v2
Eimer Design supplies an updated rough draft with some adjusted early-phase renderings.
Test Fit Package 3.0_v1
Eimer Design provides an updated draft of the initial test fit and renderings.
Test Fit Package 2.0
Eimer Design supplies an updated rough draft/initial test fit with a few early-phase renderings. Next, we move into final renderings and the “test-fit” stage of design.
Test Fit Package 1.0
Eimer Design supplies the rough draft/initial test fit with a few early-phase renderings.
Planning Strategy 3.0
In late May, Eimer Design returned with an updated planning strategy.
Project Summary
SB Clark Companies’ project summary of the DL&W project.
Planning Strategy 2.0
Eimer Design’s updated planning strategy is updated in early May after a first review round with the Savarino DL&W Development team and its other consultants.
Preliminary Planning Strategy
Eimer Design’s initial planning strategy was shared with the Savarino DL&W Development team in late April of 2025.
Multi-Modal Transportation Study
An overview of how the DL&W terminal connects to Metro Rail, trail networks, and future transit plans.
Executive Summary: Community Outreach
A summary of the early placemaking and public engagement work led by Project for Public Spaces.
The DL&W project by the numbers*
▪︎ $12M+*
Early-stage modeling predicts that the DL&W upper floor project is slated to generate $12 million in annual sales.
*Refining of the model continues.
▪︎ $1M+*
Early-stage modeling predicts that the DL&W upper floor project is slated to generate over $1 million in state and county sales tax revenue annually.
*Refining of the model continues.
▪︎ 600,000+
The average number of visitors anticipated to visit the DL&W project in its first full year of operation is over 600,000.
▪︎ 30–52*
The average number of ticketed performances held at the DL&W project’s outdoor venue annually.
*Potential fluctuation is predicated on weather.
▪︎ 300
Over 300 free community events will be hosted and/or produced by the DL&W project each year.
▪︎ 2,200
2,200 parking spaces are available within proximity of the DL&W terminal.
▪︎ 120
The number of sporting and concert events hosted by KeyBank Center each year, located adjacent to the DL&W terminal.
▪︎ 60+
The DL&W project will create over 60 full-time jobs, an estimated 125 part-time jobs, and over 1,000 construction jobs.
▪︎ 503
Approximately 503 times each week, the Metro Rail will transport passengers to the first-floor rail station located inside the DL&W. Annually, this translates to over 26,000 trains visiting the terminal.
▪︎ 273
An estimated average number of ticketed performances and private events held at the DL&W project’s indoor venue annually.
▪︎ 14*
In our current model, fourteen entrepreneurs will have opportunities on the second floor of the DL&W project, which also offers countless other pop-up and shorter-term vending opportunities throughout the year.
*Refining of the model continues.
*At this phase, while the project is underway, these numbers are subject to change.
More support for the project
“The old DL&W, let’s get that done once and for all. I think that has such potential to be another anchor down on our beautiful waterfront.” — Governor Kathy Hochul
“It will be tricky, but when done, this waterfront complex will have 75,000 square feet of indoor space and 55,000 square feet of outdoor space devoted to public amenities.
Savarino, the only developer to respond to the NFTA's request for proposals, has hung in there for years now. He knows the challenges.
It is every Buffalonian's right to complain about the delays that bedevil big projects like this. With that right should come appreciation for those brave souls who take them on and applause when they approach completion.” — Buffalo News Editorial Board
“Bringing more people into lower Main Street works well for us and all the businesses there." — Ron Raccuia, former VP, Pegula Sports and Entertainment
“If this was easy to do and develop, we would have had proposals years ago,” she said. “This developer has a track record of success, particularly within this neighborhood. So we’re confident we have the right partner to help it advance.” — Kimberley A. Minkel, Executive Director of Niagara Frontier Transportation Authority
“‘Positioned along the Buffalo River at the foot of Main Street in Downtown Buffalo, the massive structure is undergoing a transformation including construction of a new metro rail station on the ground floor. Historic designation will make planned private sector development of the second floor eligible for federal and state Historic Tax Credits. I urge the National Park Service to support the submission of the DL&W Terminal, advancing a critical lynchpin to the revitalization of Buffalo’s downtown waterfront.’””— former Congressman Brian Higgins
“Sam’s project is about more than just the DL&W Terminal,” Ranalli said. “It can play a key role in connecting Canalside with the Cobblestone District and, by further extension, Buffalo Riverworks and Kelly Island and Ohio Street. As Canalside continues to build out, we will need different venues and destinations that attract people. The concert venue is a part of that equation.” — Steve Ranalli, President, Erie Canal Harbor Development Corp.


