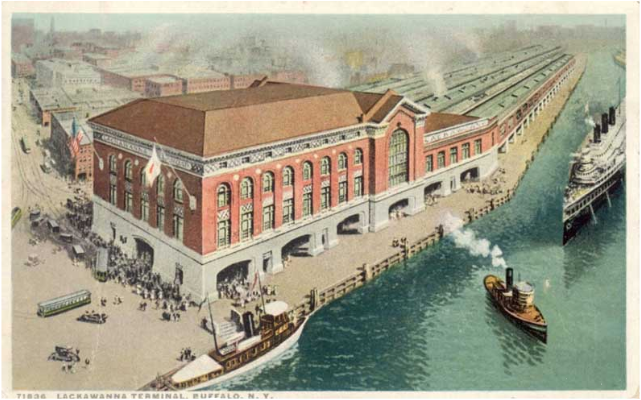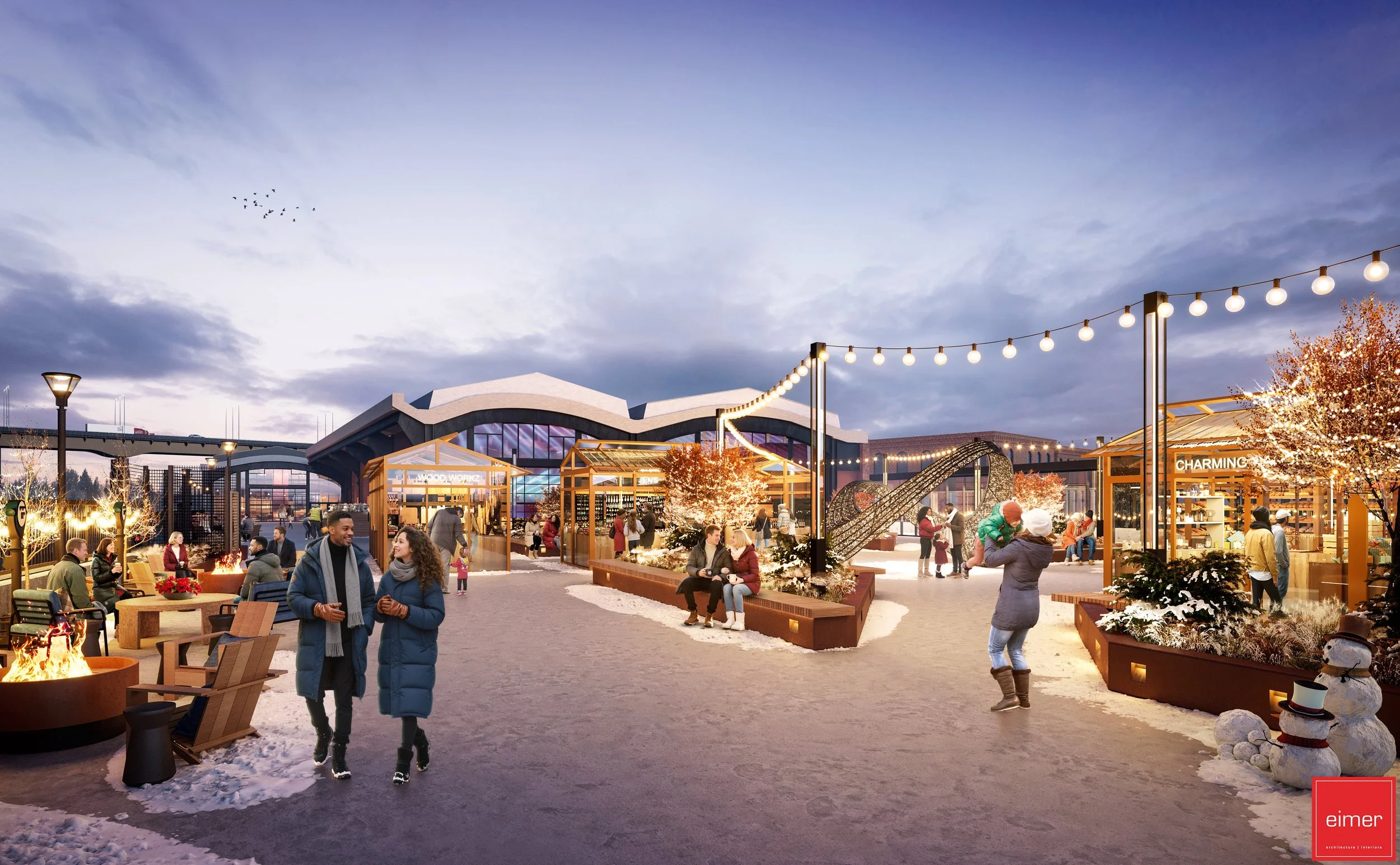History of Buffalo’s DL&W

Industrial innovation at its best
The departure concourse of the former Delaware, Lackawanna & Western (DL&W) terminal remains largely intact on the waterfront in downtown Buffalo, New York.
Built in 1917 by the DL&W Railroad, it served as a major intermodal link, moving anthracite coal from Pennsylvania mines to points north, east, and west and providing luxury passenger service between New York City, Buffalo, and points west. Train passengers could transfer from the terminal to awaiting passenger ships to Great Lakes ports or for further travel West and South via the Nickel Plate Railroad, which also serviced the DL&W terminal.
For decades, the building was central to Buffalo’s movement of people and goods. While the western half of the original complex was demolished in the late twentieth century, the remaining structure, including its pioneering and historic train shed, is not done playing its part in the city’s history.
Cutting-edge form and function
The DL&W terminal was designed by architect Kenneth M. Murchison, best known for his Beaux-Arts public transportation structures. Perhaps the most unique feature of the terminal came from DL&W’s head engineer, Lincoln Bush. His patented design for the train shed, now known as the Bush-style shed, increased passenger comfort and safety. Skylights brightened the platforms, and vents above the tracks funneled out steam and smoke. Large exterior windows introduced plentiful natural light. The DL&W’s elevated double-deck train shed was constructed of reinforced concrete, which was still new to the industry.
While second-story train sheds weren’t unheard of then, they were uncommon. Buffalo’s DL&W double deck train sheds remain a standout. Bush’s modular design allowed for efficient construction, and in Buffalo, the terminal’s location allowed passengers to connect with lake ships and trains in the same place.
Photo by Bruce Jackson
Decline, dormancy, and transformation
Passenger service at the DL&W terminal ended when the Erie and Lackawanna railroads merged in 1963. As highway and air travel grew, passenger rail service declined. In 1979, the grand staircase and Headhouse were demolished by the NFTA in order to facilitate the use of the terminal’s first floor for Buffalo’s then-new Metro Rail project, serving as its head end maintenance facility. Though the original elegance of the train terminal was lost, its structure was preserved.
A foundation for what’s next
Today, the 120,000-square-foot second-story train shed is being returned to public use. The NFTA is constructing a Metro passenger station on the first floor of the structure and providing a direct link to public transportation. It can be said that the new DL&W project is building upon the original purpose and the legacy of Buffalo’s original DL&W terminal. Its scale, location, utility, and ability to connect passengers and visitors have evolved to serve the way we live and gather today.
A storied past and unfolding future
Explore a historic timeline of Buffalo’s DL&W terminal below. Visit the Terminal Bulletin for more historical insight.
Project milestones
This timeline offers a look at key moments in the planning and development of the DL&W project, a rehabilitation project designed to turn the long-vacant second floor of Buffalo’s waterfront DL&W terminal into a mixed-use public space.
From early visioning and public feedback to approvals and updates, each step represents collaboration, due diligence, and a shared belief in the project’s potential. While not exhaustive, this summary reflects major milestones to date and will be updated as the project advances.
-
Responses to an RFP posted by the NFTA for the development of the DL&W terminal’s second floor are due in March 2019.
-
Developer Sam Savarino submits proposal to NFTA:
Development team includes Foit-Albert Architects and Engineers and placemaking consultant Project for Public Spaces.
NFTA to provide “Required infrastructure and public improvements” to terminal including:
Stabilization of all structural deficiencies
Existing passenger platforms
Installation of fire suppression and life safety systems
Installation of public restrooms
Base systems for electric, lighting, and HVAC
Access/egress, including elevators and truck lift
Developer responsible for its additional improvements.
NFTA to lease premises to developer for $1/year.
-
Developer to retain Projects for Public Spaces (PPS) for collaborative placemaking process and final report.
“For uses consistent with Developer’s proposal of 3.12.19 as such uses may be adjusted based upon PPS report.”
-
The NFTA and Savarino Companies execute a term sheet for redevelopment of the DL&W terminal’s second floor.
-
Savarino’s team presents a PowerPoint outlining its findings and project goals to the NFTA board.
-
The NFTA and Savarino enter into a Pre-Development Agreement (PDA). The agreement outlines the following:
Savarino holds exclusive development rights to approximately 6,500 square feet on the first floor and 130,000 square feet on the second floor of the terminal.
A Final Development Agreement will be negotiated based on the terms established in the PDA.
The agreement remains in effect for one year following the completion of NFTA’s new Metro Rail station at the DL&W Terminal, with an option for a one-year extension.
A study by Project for Public Spaces (PPS) will help shape the development plan, ensuring the project reflects community needs and best practices in public-space design. (Completed in 2021)
NFTA will undertake a series of Owner Improvements, with both NFTA and the Developer working together to secure approximately $30 million in funding for this work.
Savarino will be responsible for securing approvals and completing additional interior improvements to bring the space into active use.
-
Project for Public Spaces completes a full study with recommendations, a report that is linked below.
-
Project for Public Space’s study is accepted.
-
November 30, 2021: Following discussions with NFTA, Savarino provides NFTA with the itemization, scope, and estimated cost of Landlord (aka Owner) Improvements for the RECAP funding application to NYS, as set forth in the Pre-Development Agreement. Click to view that document here.
-
Savarino retains legal consultants Cannon, Heyman, and Weiss and historic preservation consultants KTA Preservation Specialists.
-
August 22, 2022: NFTA submits application to ESD for $30mm in NYS funding for Owner Improvements as set forth in the Pre-Development Agreement between Savarino and the NFTA. The stated results of receipt of funding as stated in the application:
“Describe the measurable results and economic impact the company expects to achieve through this project. Examples may include changes in profitability, sales, market share, productivity and sales per employee, cycle time reduction, quality, cost saving, etc.:
The project will revitalize the over 100-year old DL&W Train Shed, which is listed on the National Register of Historic Places, to support additional public access to the 2nd floor of the trainshed and private sector development in that space. The 2nd floor of the trainshed is currently inaccessible to the public and there is no private sector activity in the structure. Public access to the space and private sector activity will support economic activity in the space, which will be tied into a new NFTA-Metro Rail Station. This activity will occur along the Buffalo River adjacent to Canalside, the Cobblestone District, and support access to new economic activity along Ohio Street, Ganson Street, and the Outer Harbor.”
-
February 6, 2023: Part I application for historic designation submitted by Savarino DL&W Development LLC.
-
March 13, 2023: Savarino’s application for Historic Tax Credits Part 1 is approved by the National Park Service.
-
NFTA retains Azar Design (formerly known as Foit Albert Associates) to prepare design and engineering documents for:
Core and Shell Improvements, including the Owner Improvements set for in the Pre-Development Agreement between Savarino DL&W Development LLC and NFTA.
Repair of structural deficiencies
-
October 18, 2023: NFTA receives a RECAP grant of $30mm from Empire State Development for improvements to facilitate the second-floor activation of the DL&W. “REGIONAL ECONOMIC AND COMMUNITY ASSISTANCE PROGRAM CAPITAL GRANT PROJECT 137,458 - AMOUNT $30M: Reimbursement of a portion of the design/construction of core and shell improvements targeted at the upper level and selected ground level spaces of the former DL&W Terminal (as described in the Project Description), and design/construction of pedestrian bridges connecting to KeyBank Center.”
-
December 21, 2023: $30M in ESD grant funding (RECAP) is awarded to the project.
-
August 19, 2024: Savarino provides NFTA with:
Copies of its agreements and scopes of work with its third party consultants SB Clark, KTA preservation Consultants, Cannon Heyman Weiss, Plante Moran, Colicchio Consulting and architect Eimer Design.
Tabulation and summary of Savarino’s expected developer costs and developer spending draw schedule.
Copies of these documents and covering correspondence to NFTA are included in Investor Portal.
-
September 9, 2024: The Savarino team—including SB Clark, Cannon Heyman, and Weiss—meets with NFTA, its consultants, and its counsel to discuss developer funding, schedule, and next steps. Click here to view the agenda.
-
October 4, 2024: Updated project Summary provided to NFTA.
-
Savarino retains global feasibility consultants Colicchio Consulting, immersive experience designers Local Projects, accountant Plante Moran, HTC/NMTC consultant SB Clarke, entertainment advisors Twenty6 Productions, and Eimer Design, project architect.
-
Local Projects submits its feasibility experiential study.
-
January 21, 2025: Following meetings and discussions Savarino provides draft lease agreement between Savarino DL&W Development and the NFTA along with attendant documents. These documents are available in the Investor Portal.
-
March 13, 2025: Part II application for historic designation submitted by Savarino DL&W Development LLC.
-
Eimer Design submits v1 of its preliminary design work.
-
Eimer Design submits v2 of its preliminary design work.
-
Colicchio first phase of key operational revenue generation and operating expenses for the project's day-to-day business functions, including food and beverage, entertainment, and experiential.
-
Eimer Design submits v3 of its preliminary design work.
-
Eimer submits v 1.0 of his Test Fit Package with some early stage renderings.
-
Eimer submits v 2.0 of his Test Fit Package with some adjusted early stage renderings.
-
The Part II application for historic designation submitted by Savarino DL&W Development LLC is approved as submitted on July 8, 2025.
-
Eimer provides another set of updated renderings and designs.
-
Updated test-fits from Eimer show a relocation of the proposed sit-down restaurant, an update to the performance venue’s amenities, and the future home of Buffalo electric Glass.
-
Buffalo Electric Glass announces its intentions to operate from Savarino’s second-floor development of the DL&W. Led by former executives fro the Corning Museum of Glass and a board of talented WNYers, the project uses hydroelectric power to tell the story of of The City of Light.
-
DL&W public market (Floor Two) test activation.
-
DL&W public market (Floor Two) activation.



